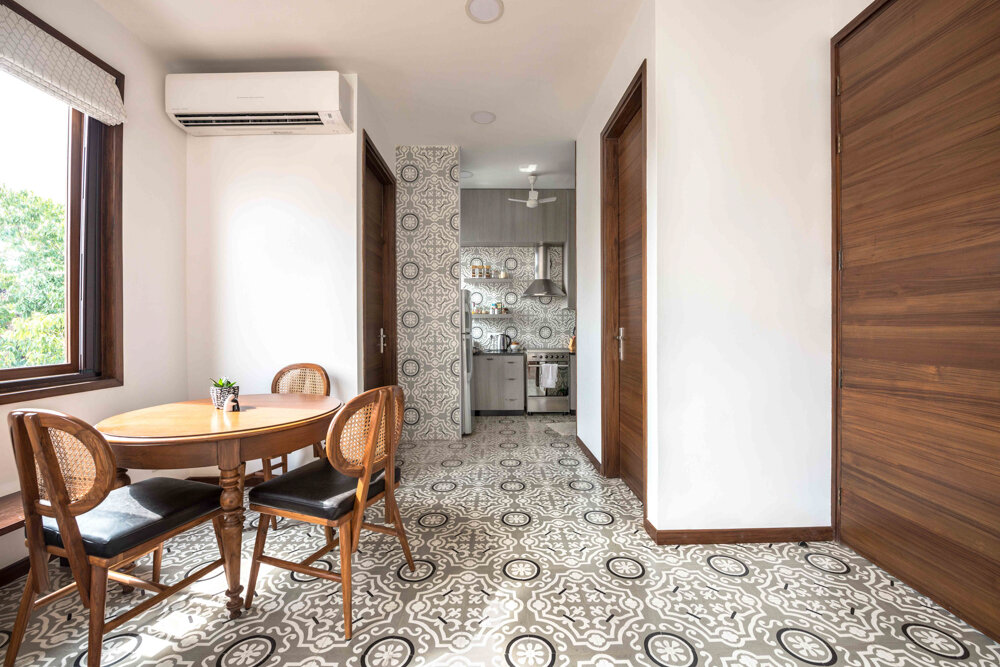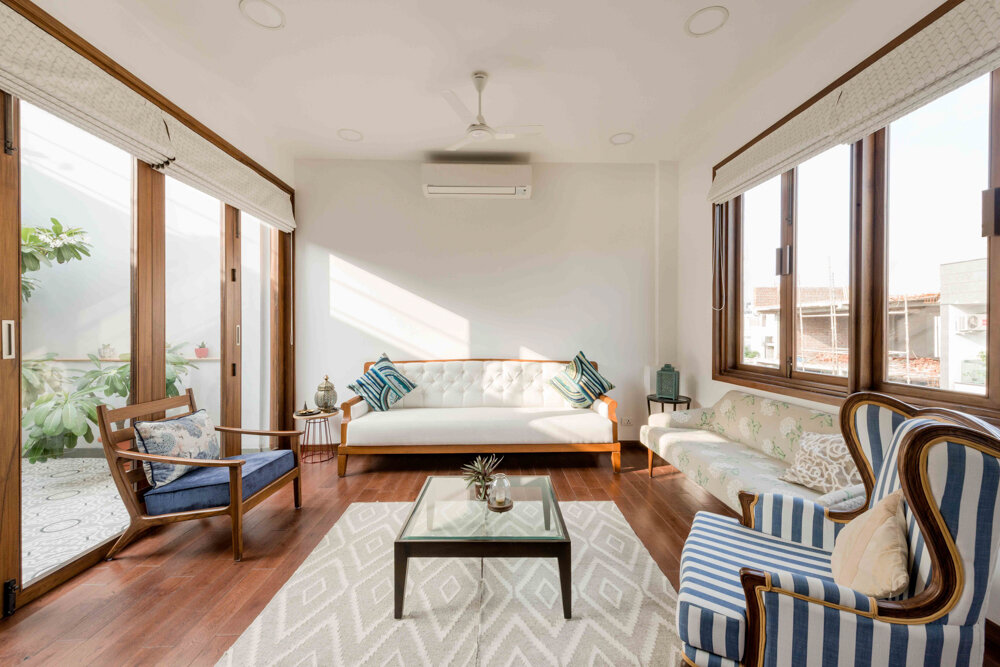W26 BARSATI
Location:
Size:
Year :
Typology:
Team:
New Delhi
900 Sq ft
2018
Family Home
Shreya Krishnan
Set atop a dense rowhouse colony in South Delhi, this rooftop home redefines open terrace living with a design that prioritizes natural ventilation, thermal comfort, and urban resilience. Clad in cement fibreboard and framed in metal, the structure responds to the city's extreme temperature variations and deteriorating air quality—not through mechanical systems, but through passive cooling strategies and an architecture that breathes.
The home is organized into two distinct volumes—one for sleeping and one for living—each oriented to maximize airflow and daylight. Strategically placed east- and west-facing windows frame contrasting views: the dynamic streetscape on one side and a serene internal courtyard on the other. Sliding folding doors blur the line between indoors and outdoors, encouraging seamless interaction with the terrace while inviting fresh air and diffused light deep into the interiors.
This transformation of an underutilized rooftop into a tranquil urban retreat offers a climate-responsive alternative to conventional, enclosed solutions. Rooted in modern materiality yet sensitive to Delhi’s architectural legacy, the project embodies a contemporary interpretation of Le Corbusier’s “machine for living”—where design and environment work in harmony. Thoughtfully selected finishes, including thermally efficient tiles, further enhance comfort, making this a model for sustainable rooftop living in the heart of the city.
Featured in








